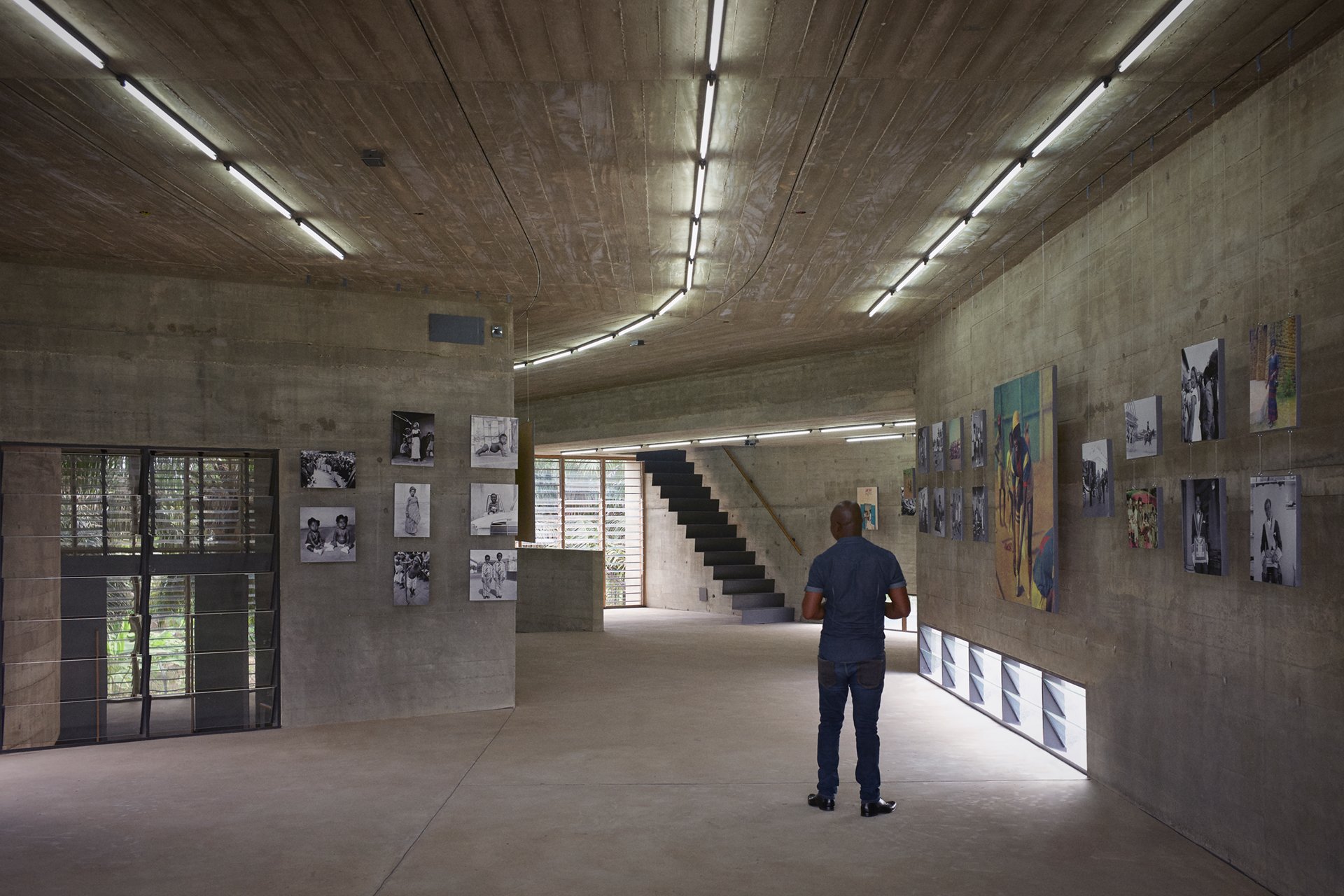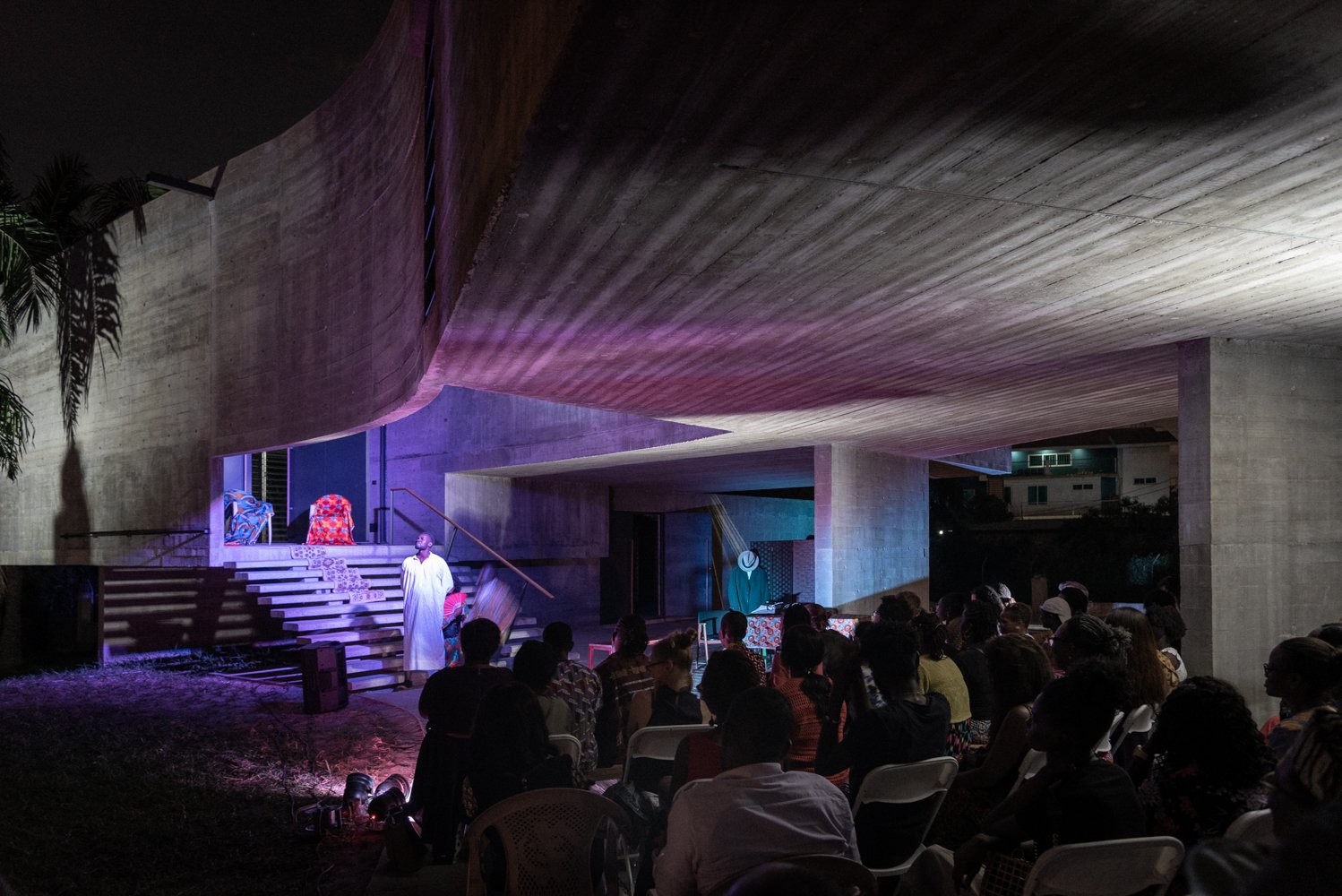Nubuke Extended
An expansion of the Nubuke Foundation’s East Legon campus, Nubuke Extended transforms a former residential plot into a civic and cultural hub for Accra’s growing art scene. The design creates a spatial framework for diverse programs—exhibitions, performances, workshops, and everyday encounters—through a balance of openness, clarity, and material restraint.
A new monolithic gallery building hovers above the garden, framing a central green space anchored by Nubuke’s Indian almond tree. With its split-level interior, high ceilings, and exposed concrete walls, the gallery offers a flexible platform for contemporary art and performance. An integrated rail system supports changing exhibitions, while variations in floor height and light create moments of intimacy and scale.
Around it, existing structures have been adapted and reopened: the original bungalow becomes a co-working lounge, while shaded platforms host informal readings, workshops, or festivals. The architecture prioritizes spatial generosity and outdoor living, allowing the campus to shift fluidly between quiet reflection and large public events—connecting Nubuke to a wider regional network of cultural spaces.
Architects: nav_s baerbel mueller + Juergen Strohmayer
Location: Accra, Ghana / Program: Cultural institution / Year: 2017 - 2019 / Area: 271m2 (interior), 238m2 (usable exterior) / Client: Nubuke Foundation / Local architects: orthner orthner & associates (OOA) / Clerk of works: Abdul-Rauf Issahaque / Structure: Bollinger + Grohmann Ingenieure
Press: Wallpaper, Architektur Aktuell 3/2020, Designboom, Elle Decor Italia, Dezeen, CLAD , domusweb, urbanNext, Baunetz, BaunetzWissen










