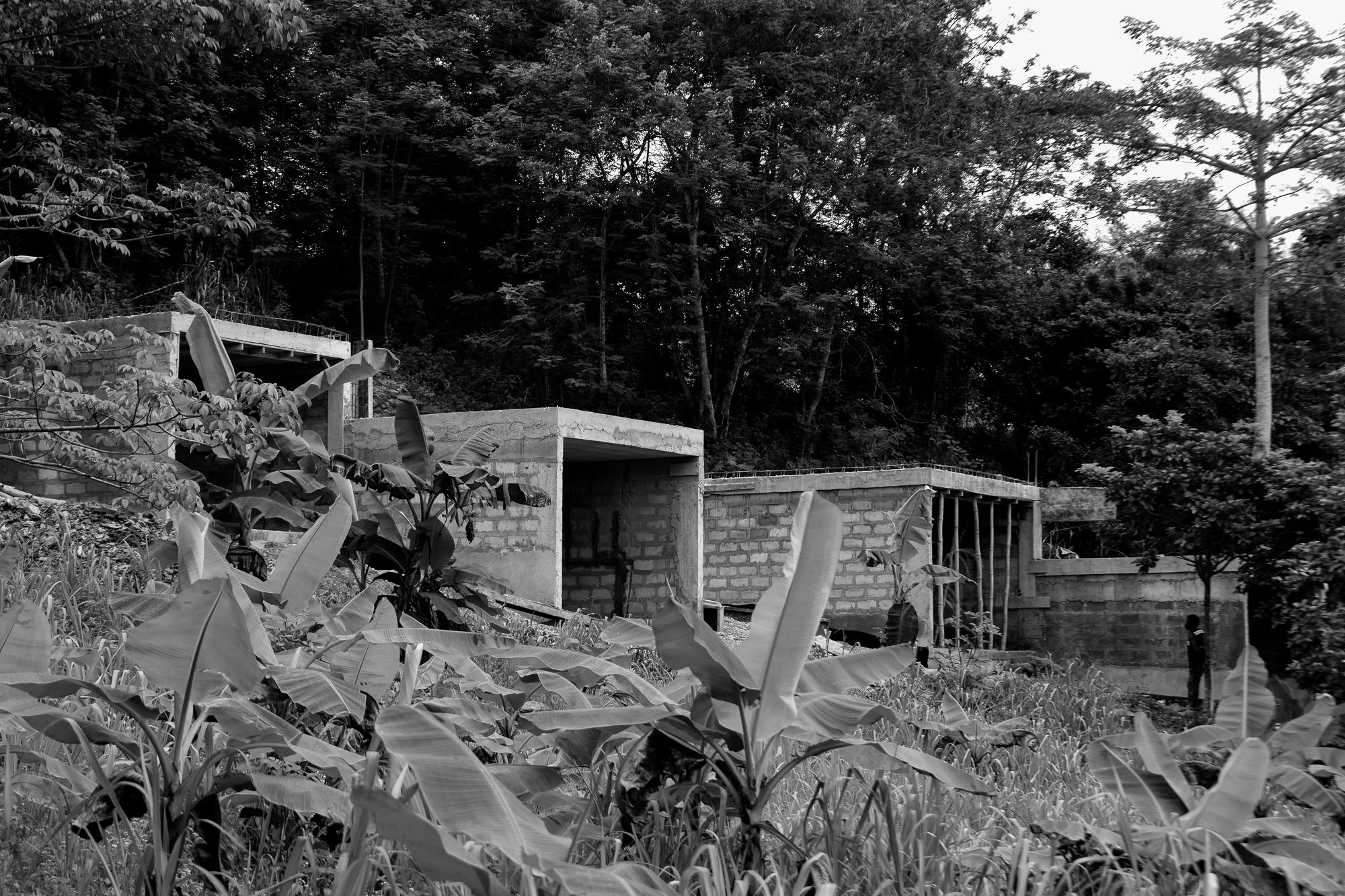4C Farms
4C Farms is a ten-acre, women-owned cocoa and education campus in rural Ghana, conceived as an integrated system where architecture, agriculture, and community are inseparable. The campus brings together cocoa processing, training, guesthouses, and demonstration fields, designed to step with the terrain and adapt to seasonal cycles.
Gravity-fed irrigation, agroforestry planting, and a balance of indoor and outdoor working environments create a productive ecology that regenerates soil, supports biodiversity, and strengthens local livelihoods. Buildings follow the contours of the site, using half-buried modular units and green roofs to minimize solar gain, while shaping shaded courtyards, terraces, and views across farmland and forest. Constructed with local laterite blocks and timber, the campus is rooted in cycles of cultivation and harvest, positioning architecture as both catalyst for resilient rural economies and an active participant in decolonising chocolate production.
Small-batch chocolate is processed on site, allowing visitors to participate in workshops and stay within the farm. The project is fully off-grid: photovoltaic arrays, borehole water, and biofil waste treatment form a closed-loop system sustaining both buildings and landscapes. Together, the farm and its architecture establish a civic campus where ecological systems, rural economies, and cultural exchange are inseparable.
The buildings are organized as modular masses arranged along the site’s contours to minimize ecological impact and work with the existing topography. Many of the room-sized modules are half-buried into the steepest parts of the slope, using the earth’s thermal mass for passive cooling. Patios, outdoor showers, and vertical voids enable cross-ventilation, while green roofs complete the passive strategies and strengthen ecological integration. The overall layout of the campus integrates farming, cocoa processing, education, and ecotourism within a unified phased landscape. Terraces and pools are embedded within the farmland, while pathways connect the farm to the forest and serve both farmers and visitors. Site drainage is handled through bioswales, which protect the buildings while irrigating the fields.
Architects: TAELON7
Client: Talking Drum Chocolate / Location: Kwame Ntow, Ghana / Program: Cocoa processing facility, farmhouses, guest rooms / Year: 2023-2024 (design), 2025-2026 (construction) / Site Area: 10 acres / Architect Team: Juergen Benson-Strohmayer (principal), Sylvester Agyekum / Structural & MEP Engineers: ALConstructs / General Contractor: Nestraco / Joinery: Profico / Photography: Isaac Gyamfi A.







