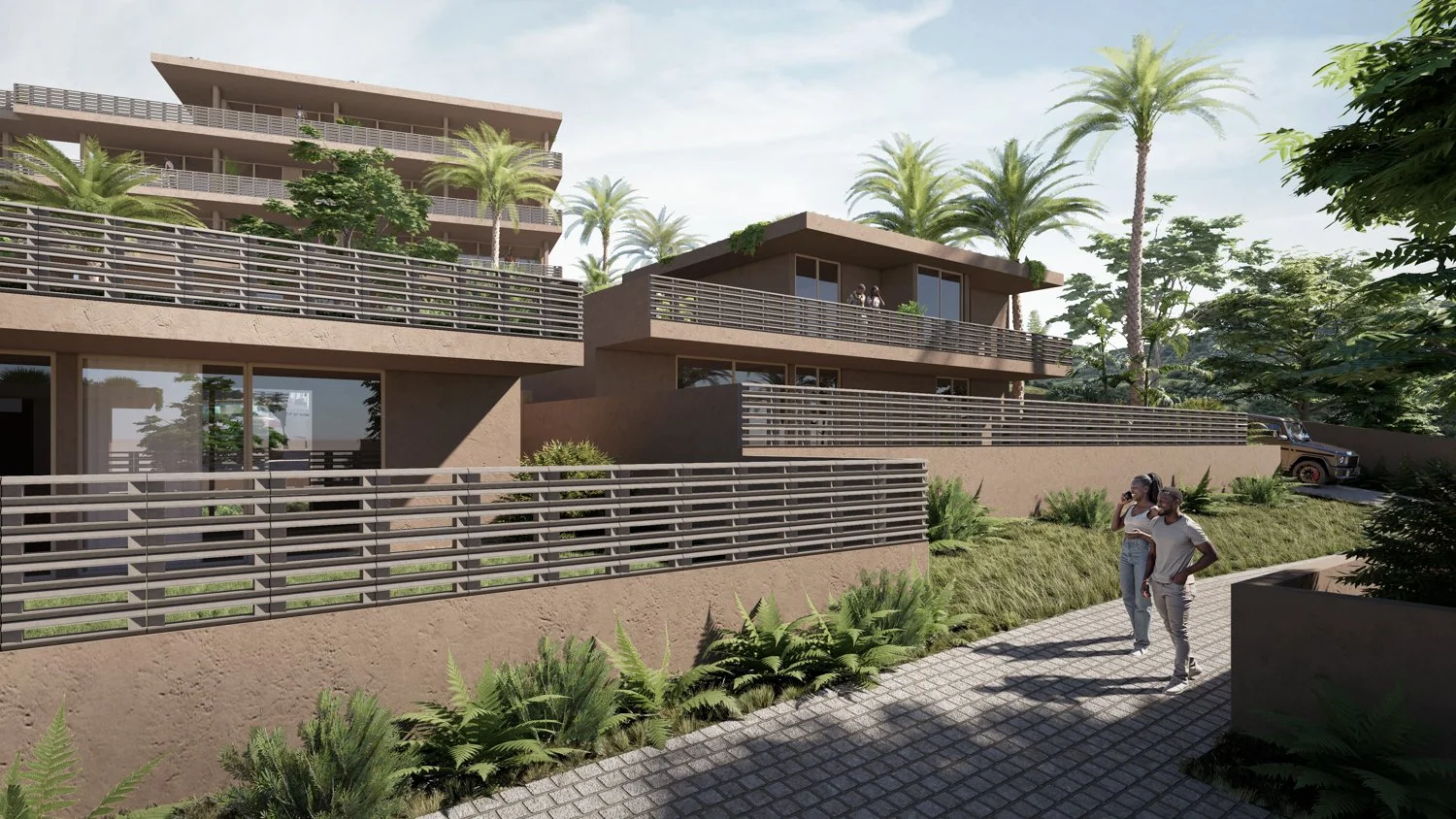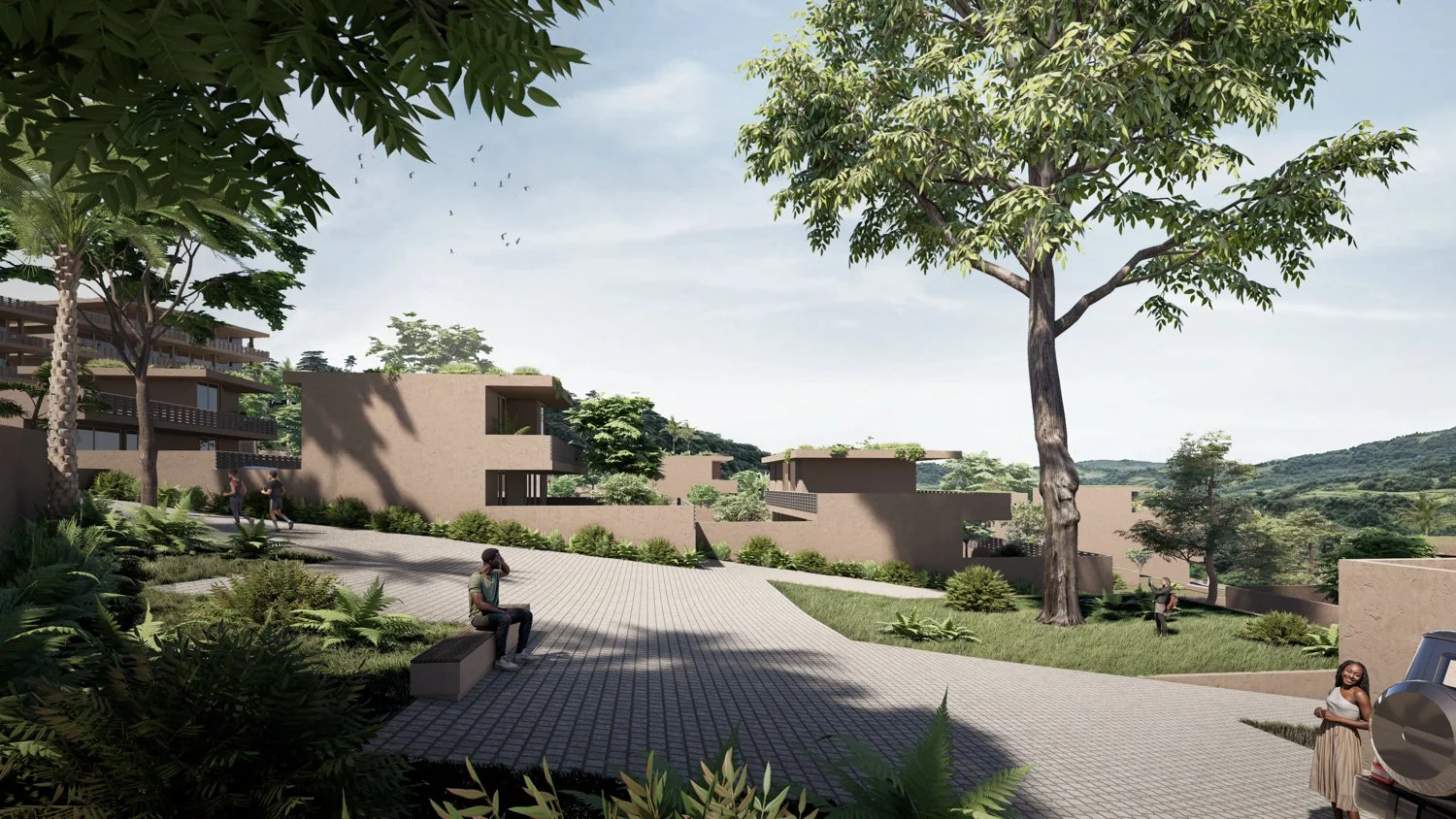AMISTINEA ESTATE
A residential community nestled in the hills outside Aburi, Ghana, Amistinea Estate reimagines community living through landscape-led design and integrated sustainability. Forty-four homes, ranging from apartments and townhouses to detached residences, are arranged around a central tropical park, preserving the site's existing trees and topography while creating a car-free, walkable environment.
Shaded terraces, private gardens, and shared outdoor spaces are oriented toward valley views and prevailing winds, ensuring comfort through passive strategies. Across the estate, breezeblock façades, green roofs, bioswales, and locally sourced materials support a low-impact, climate-responsive architecture.
The communal park includes orchards, a food garden, walking trails, and spaces for play, exercise, and gatherings. With solar-powered amenities, rainwater harvesting, and space for composting and electric vehicle charging, the estate establishes a new benchmark for ecological housing in Ghana, balancing privacy and community, comfort and care.
Architects: TAELON7
Location: Aburi, Ghana / Program: Masterplan and residential buildings / Year: 2024 - ongoing / Area: 12,000 sqm / Client: ColeWood Properties






